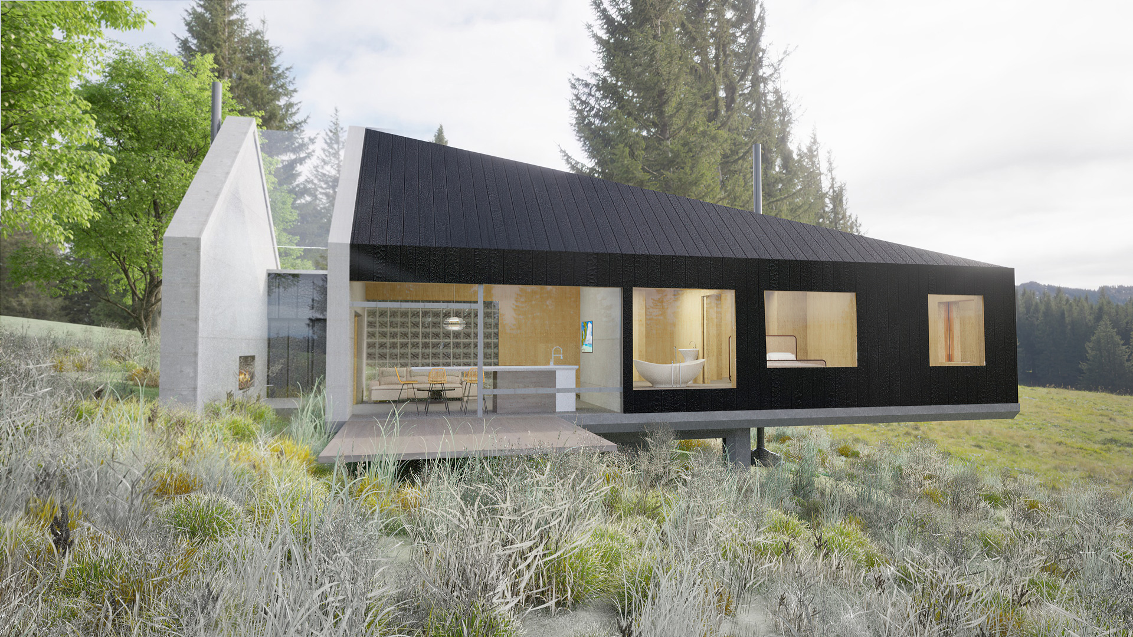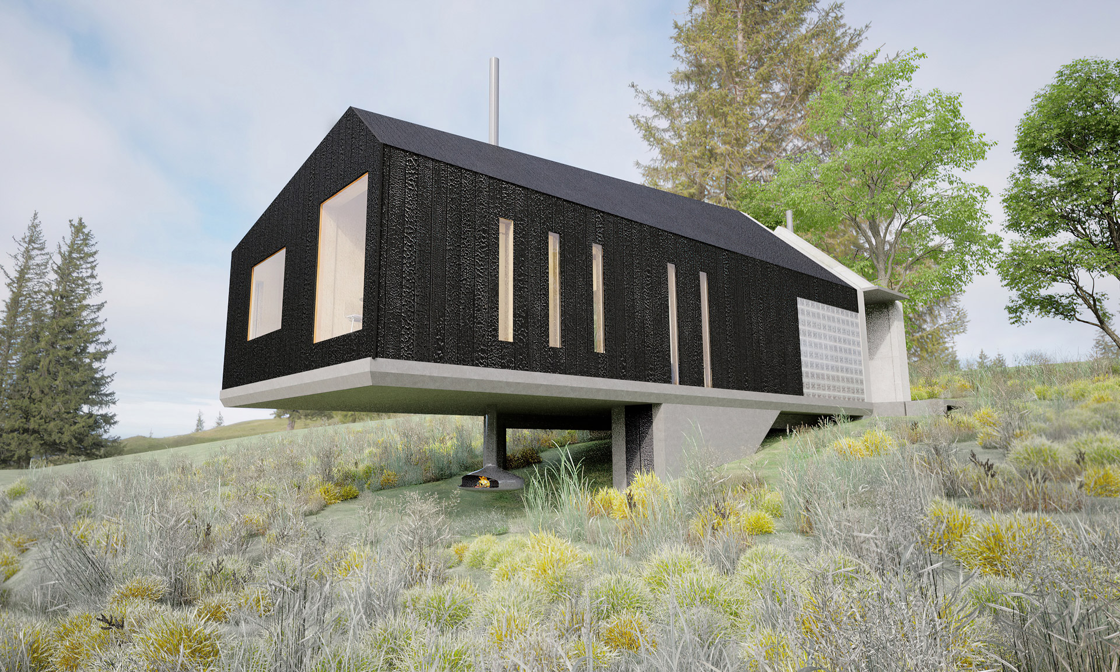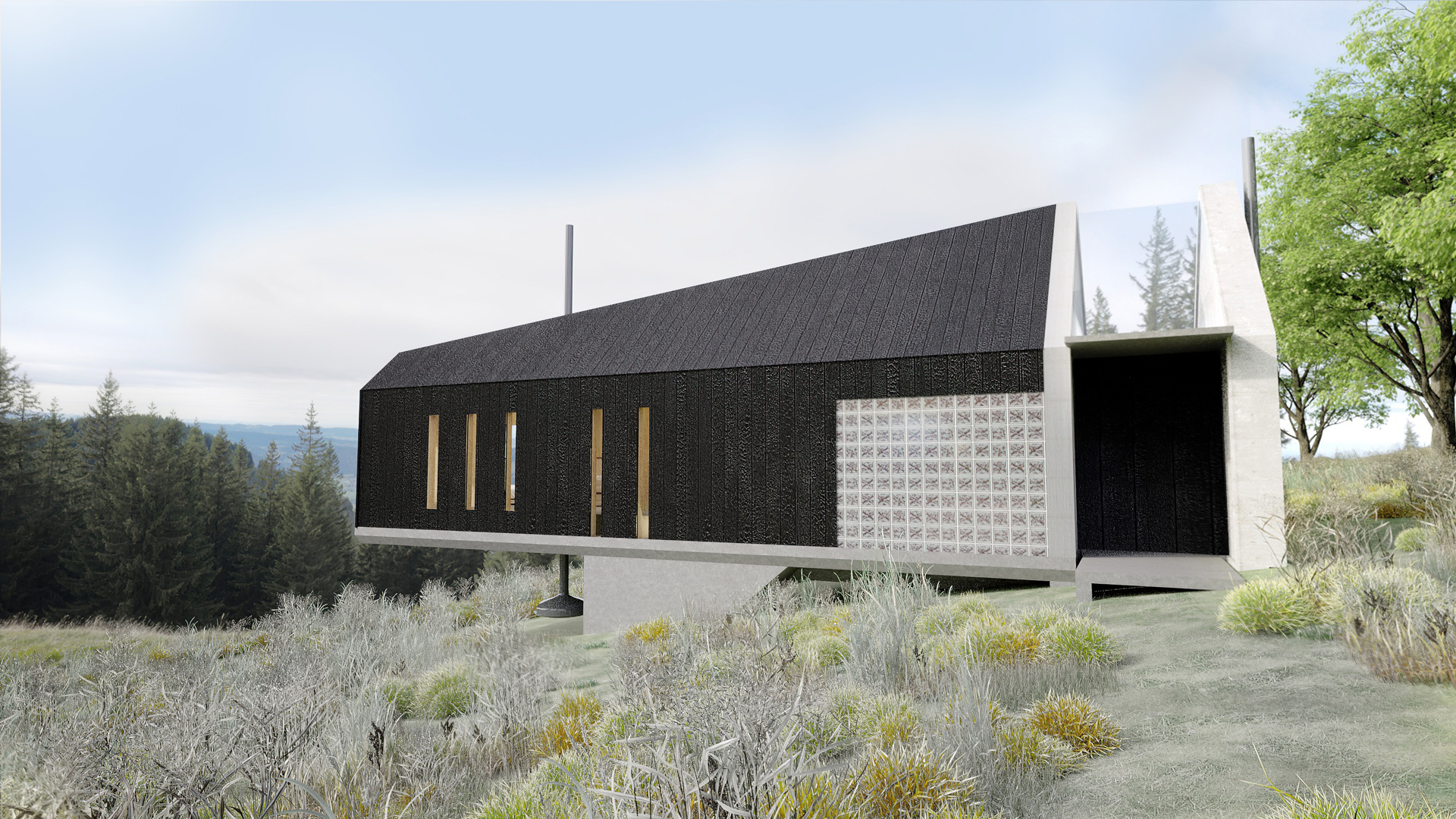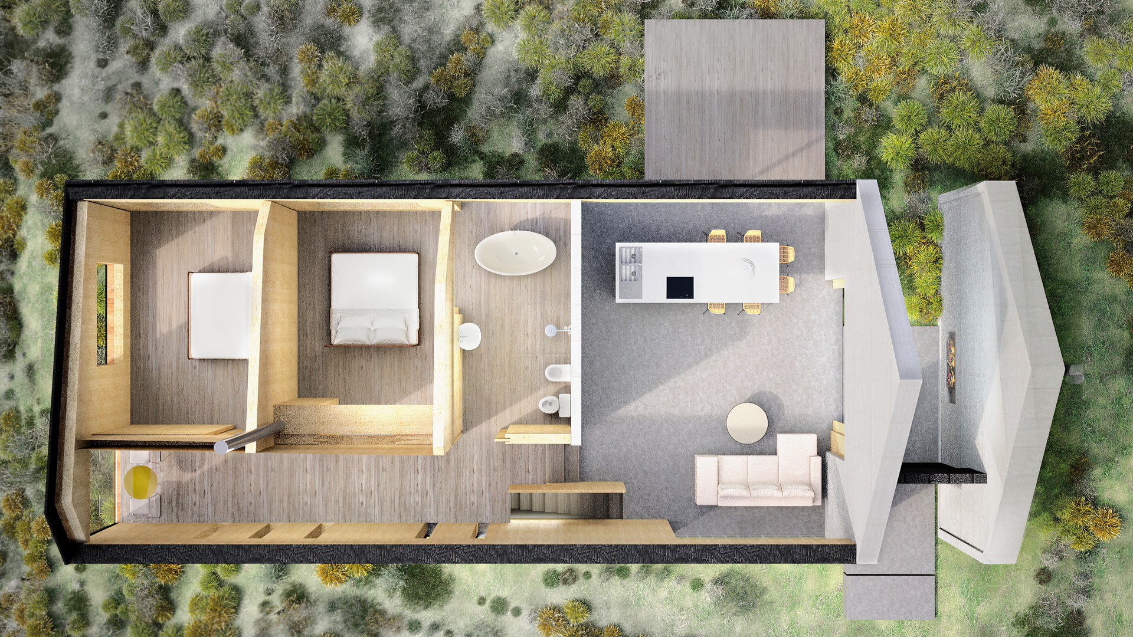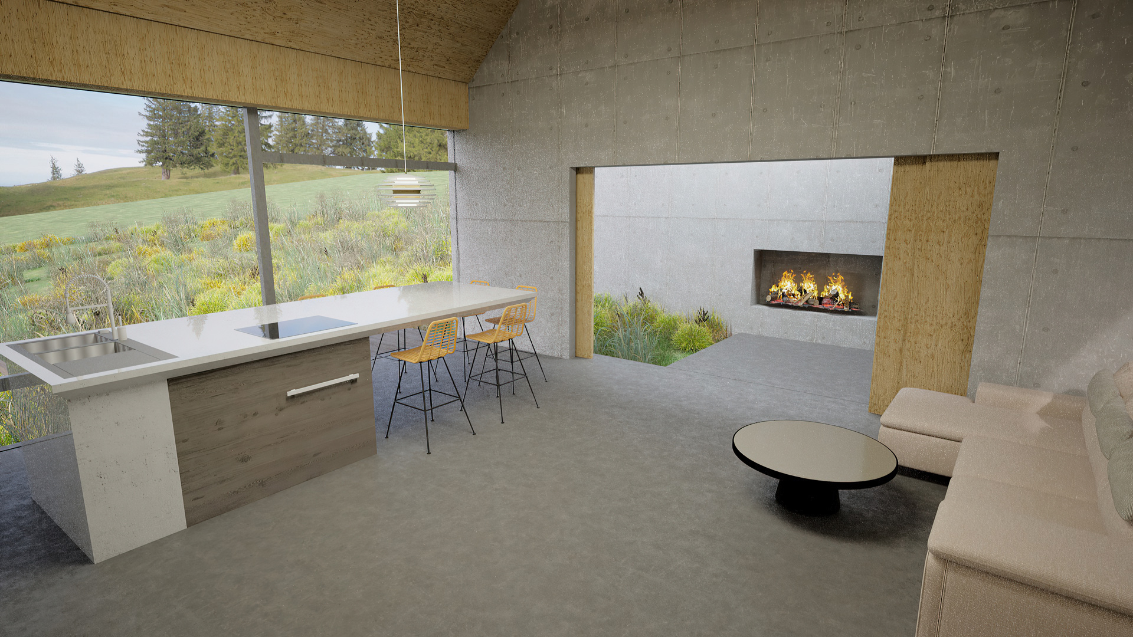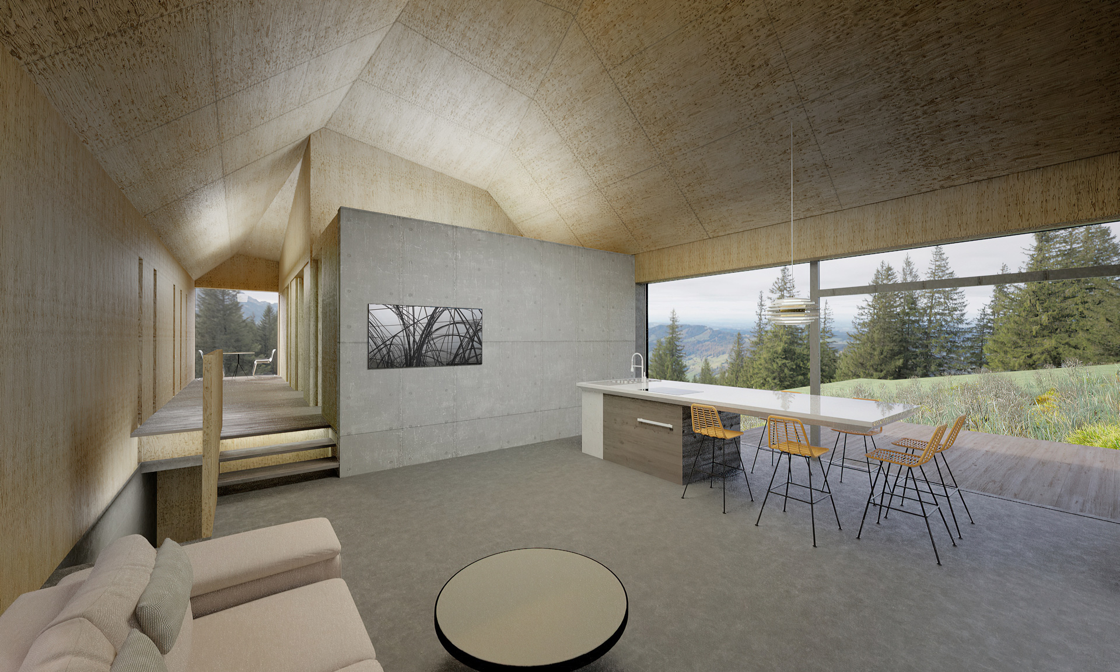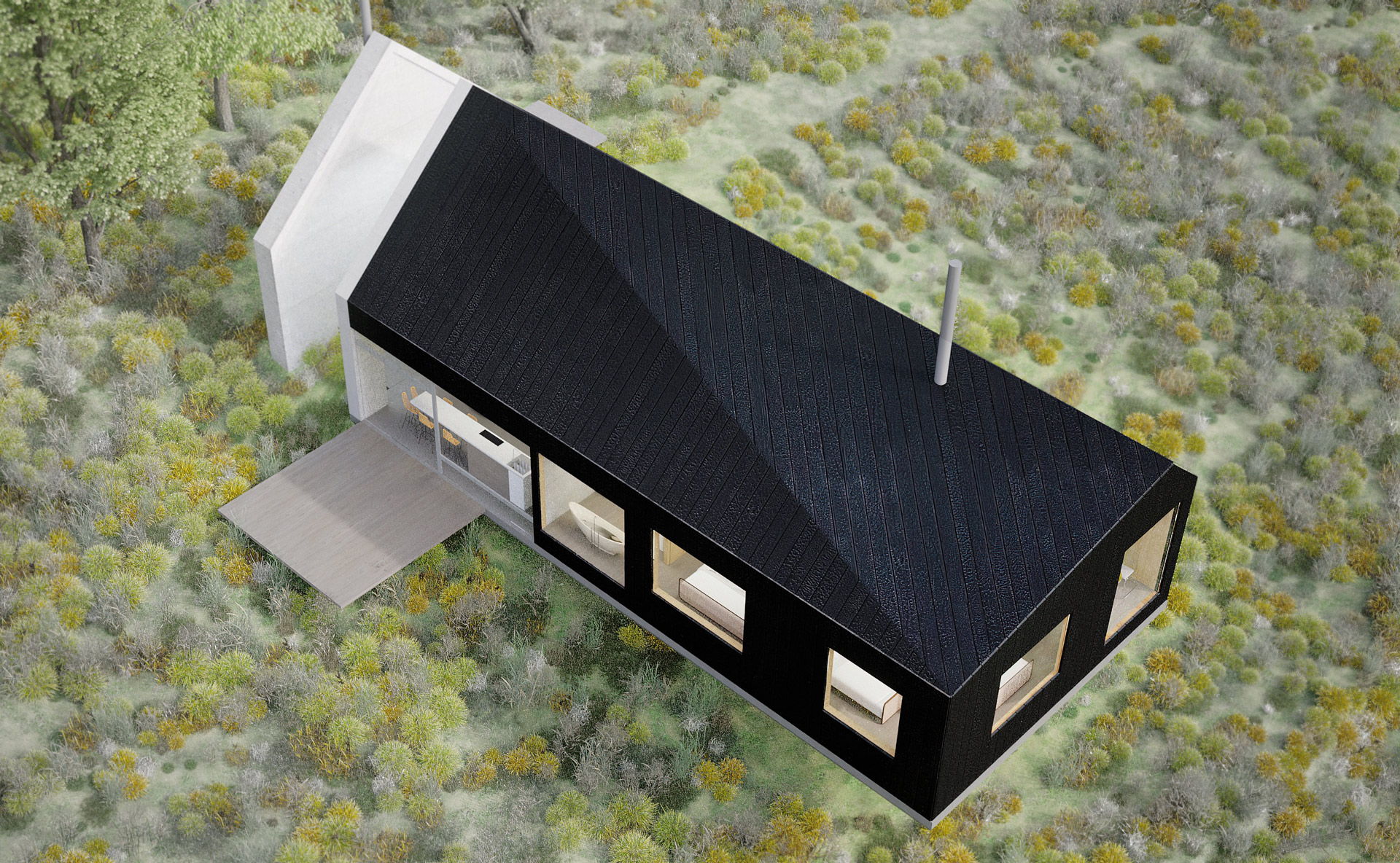The house was designed with respect for nature, therefore, the proposal was to lay out the building touching the ground lightly and to minimise its impact on the environment, thereby protecting the biodiverse meadow landscape. Its smooth shape is aesthetically interesting but also serves a practical purpose. The overhang shelters the terrace and barbeque area of the lower garden from rain, snow and strong sunlight while giving it a contact with the surrounding landscape. What is more, the staircase connects it directly with the living room facilitating use of both indoor and outdoor space. All created in a spirit of exploring local identities and resources as a way to reinvigorate and reinvent respectful and regionally relevant work of architecture.
Client: Private
Project: 2020
Site area 1000 m2
Total floor area: 130 m2

