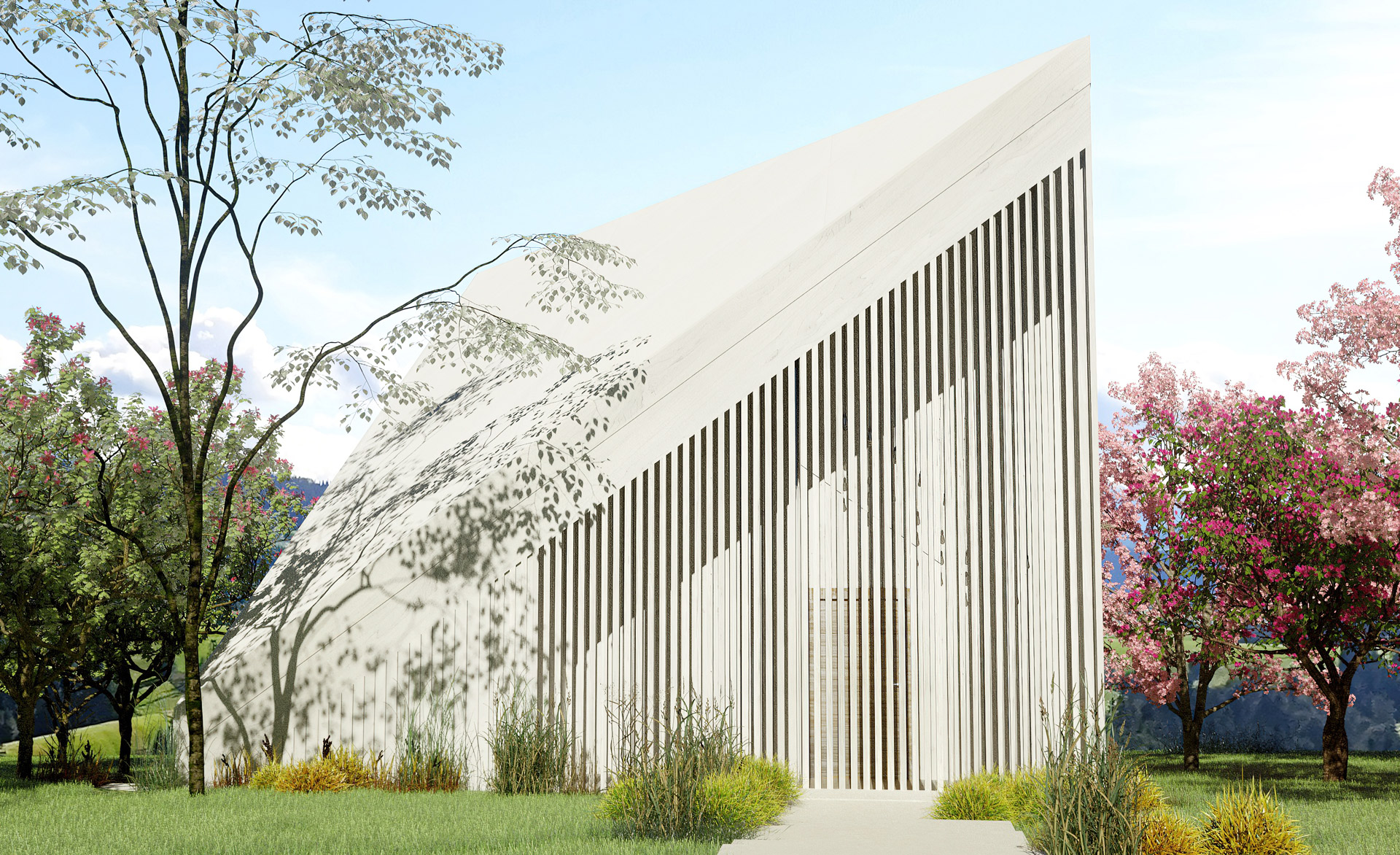The design response was one of sensory richness emanating from tranquil spaces and an original architectural style but with all the trappings of modern living.
Taking into account the environmental factors and the views, a simple scheme of one volume has been proposed looking for the most beneficial orientations: Two elevations facing south and two facing north. Its orientation allows sunlight to penetrate on each side of the building creating a healthy, well balanced shadow and light environment, procuring solar gain.
It is a proper landscape responsive form by stirring modern with traditional regional architecture.
Full-width glazing allows daylight to pour into the entire space containing on the ground floor translucent partitions walls.
Abundant natural light and controlled climate foster the growth of several species of plants, including subtropical plants. The plants promote well being and also screens off the interior offering a cosy and pleasant privacy in the same time connecting with the outdoor space.
The largely open spacious space is both inviting and intriguing with its high windows, level difference, dense planting and water presence. The roof structure diagonally accentuates the space and guids the sight into the building corner, it frames enchanting views of rolling hills and Tatra mountains outside.
The first floor is treated as a mezzanine, which creates extra spatiality and makes the typical shape of a hut attic strongly perceptible, maintaining a visual and acoustic connection between the spaces on each floor.
Client: Private
Project: 2022
Site area 1000 m2
Total floor area: 164 m2





