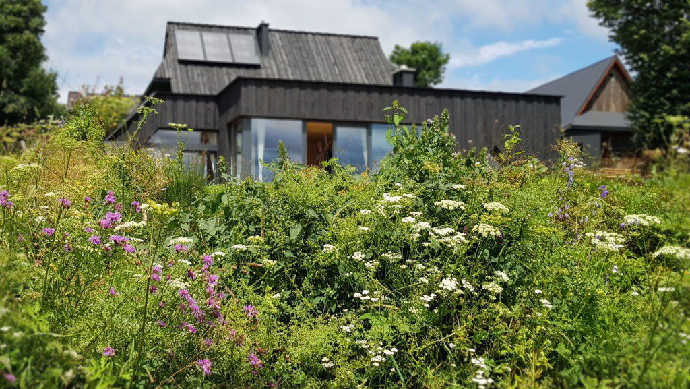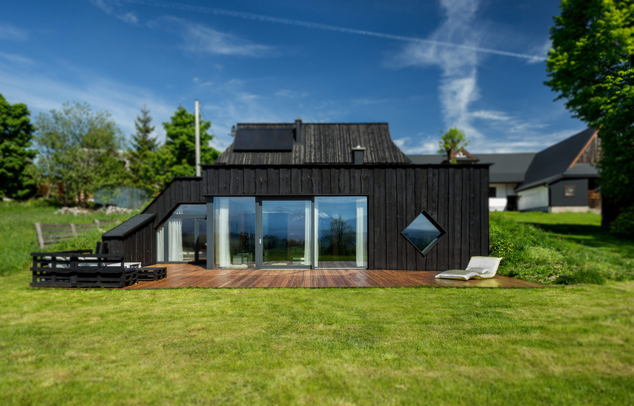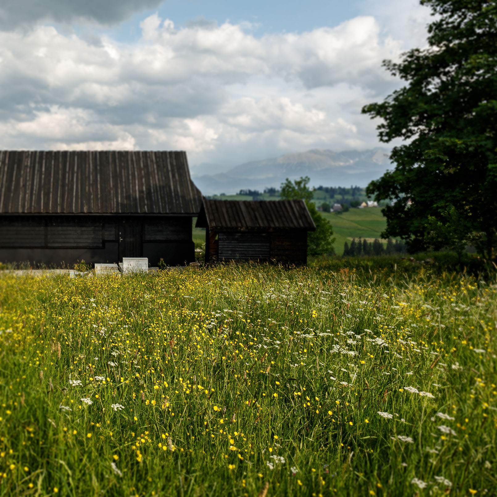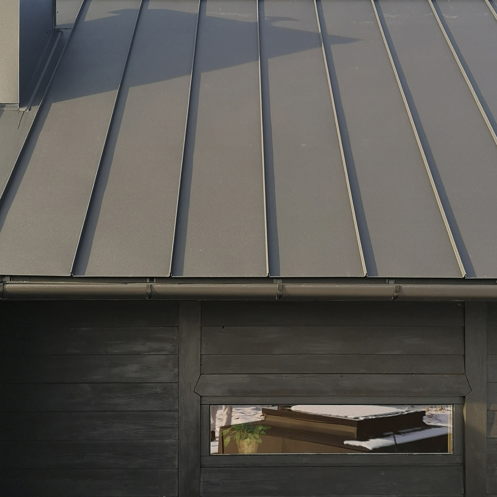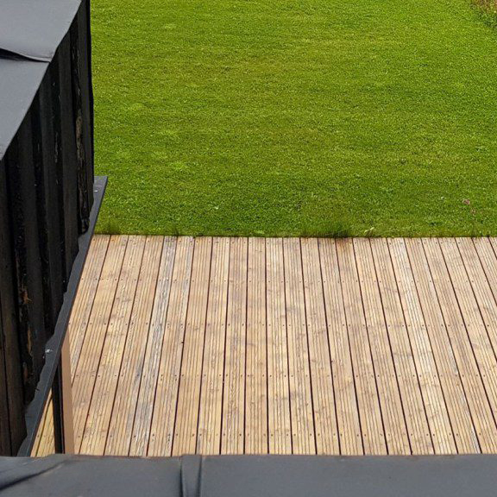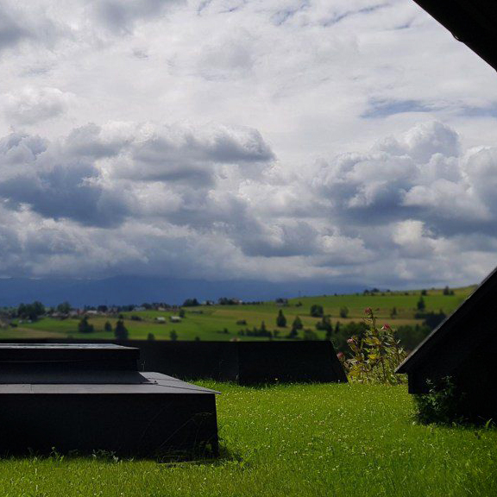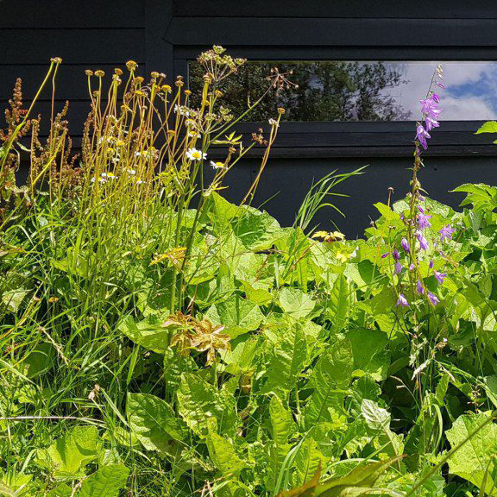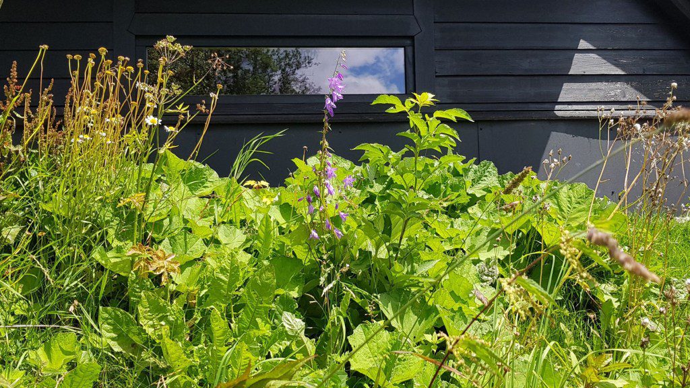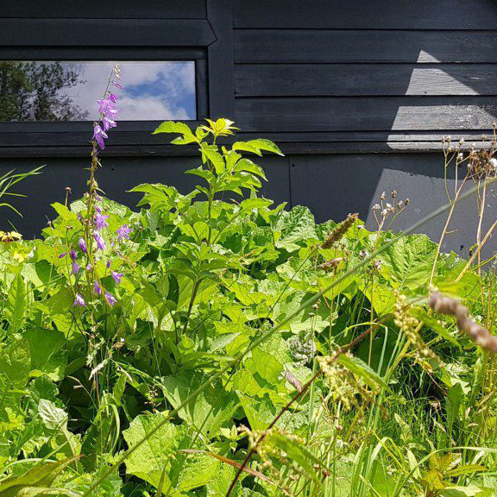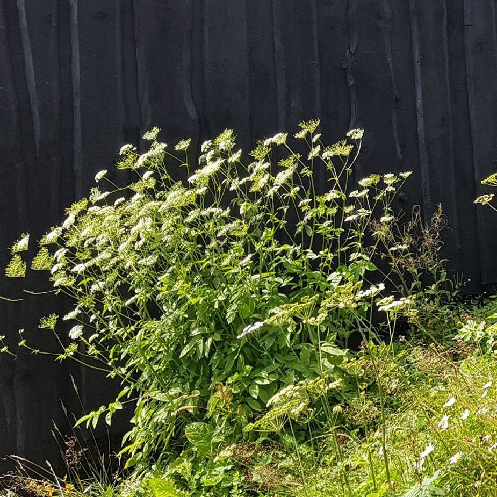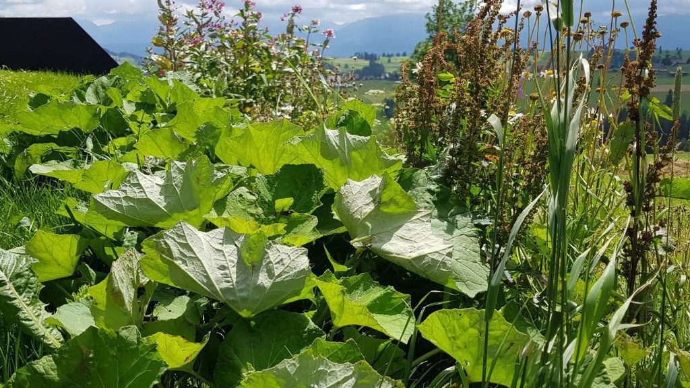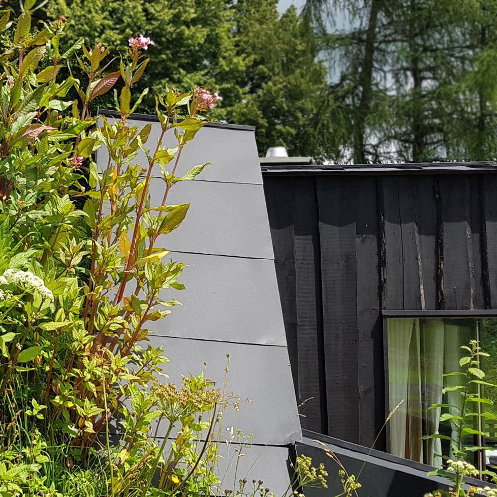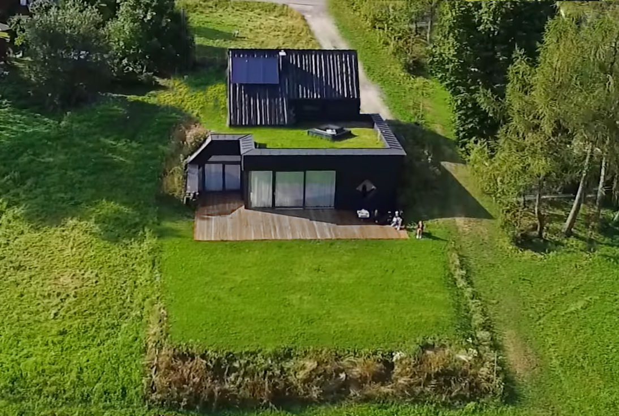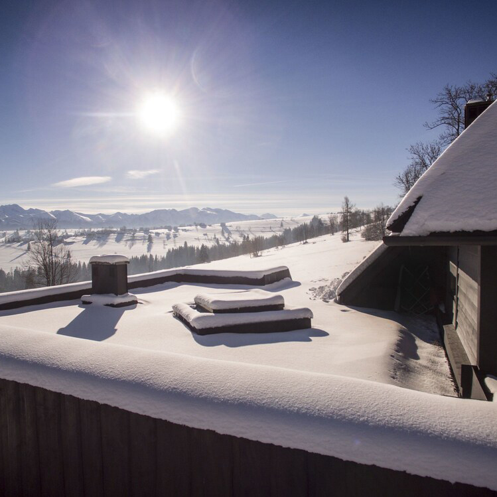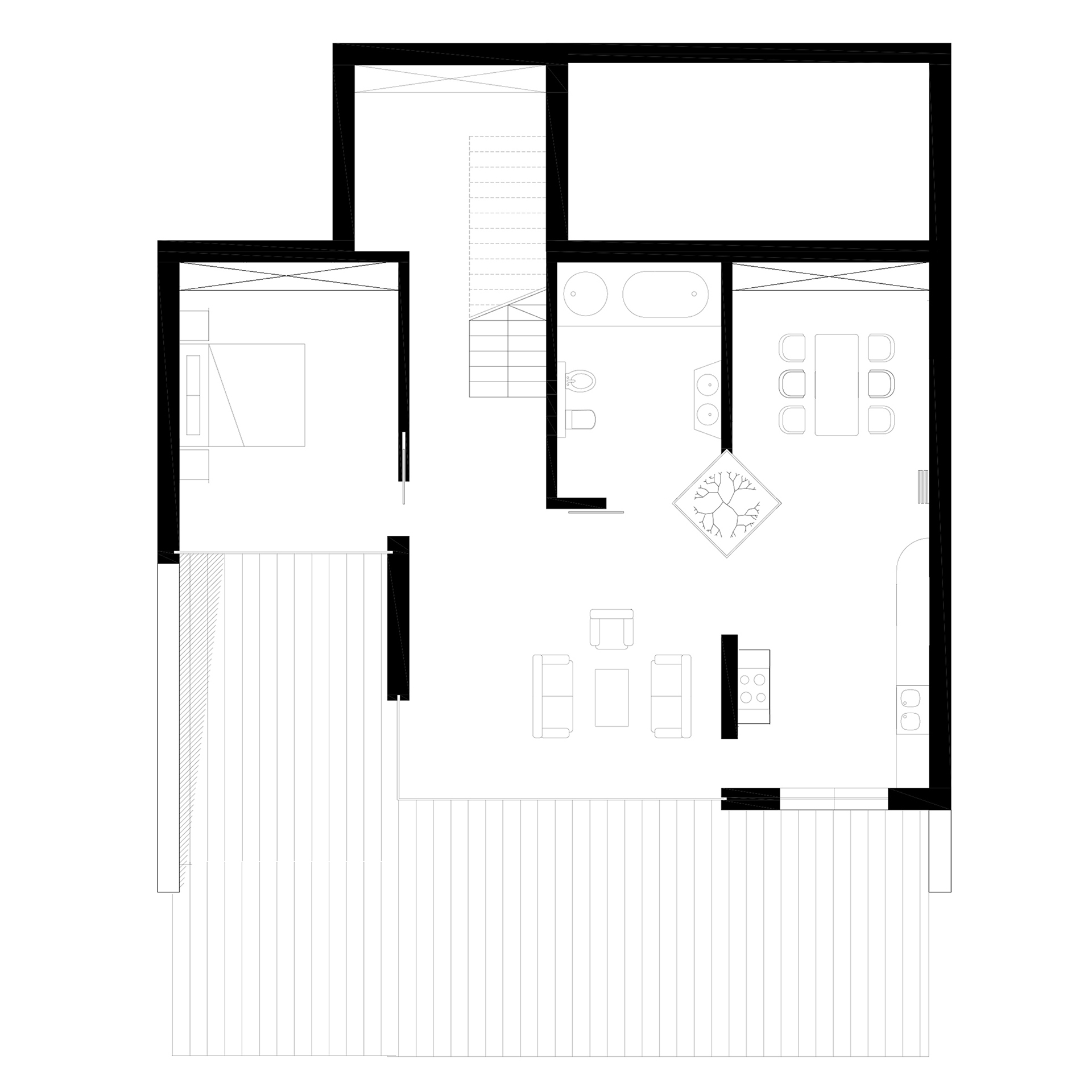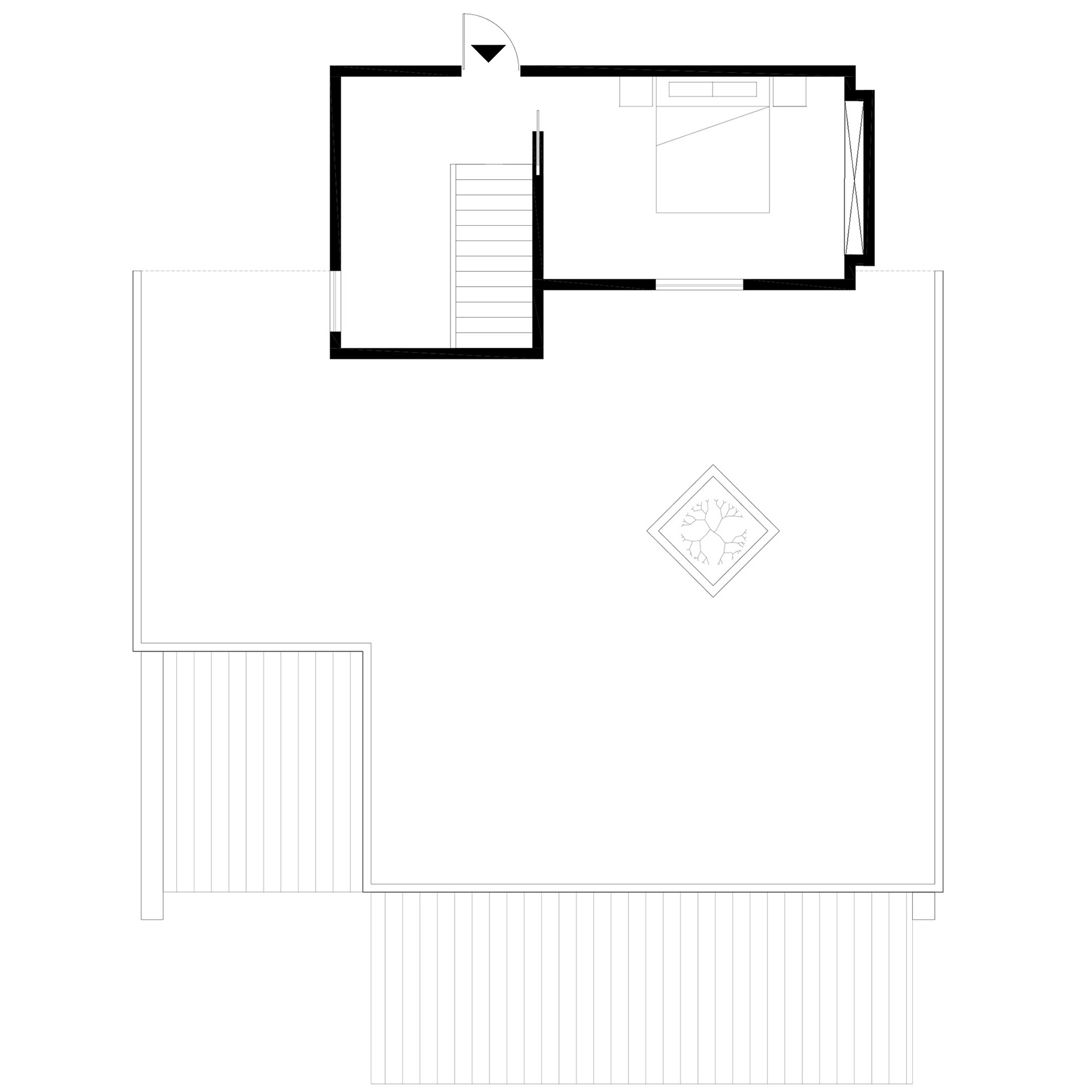LandHouse is a single detached dwelling. Building located on the hill in a rural area populated with wooden houses. The original topography is modified in order to create a terraced garden – upper and lower garden. Set on a hill with slope of 30%, this house incorporates two parts. The house designed around the concepts of „contemplate itself” and „contemplate the world”. The „contemplate itself” above ground reflects the traditional shelter of the mountainous region of south of Poland. While the „contemplate the world” program below opens the house on the view of Tatra mountains and landscape. The garden design allows experiencing the space as a part of the entire landscape. There is no separation, exterior and interior blends into one. The borders are defined by native plants and steep slopes allowing non obstructed views.
Client: Private
Project Completion: 2011
Site area: 790 m2
Total floor area: 155 m2

