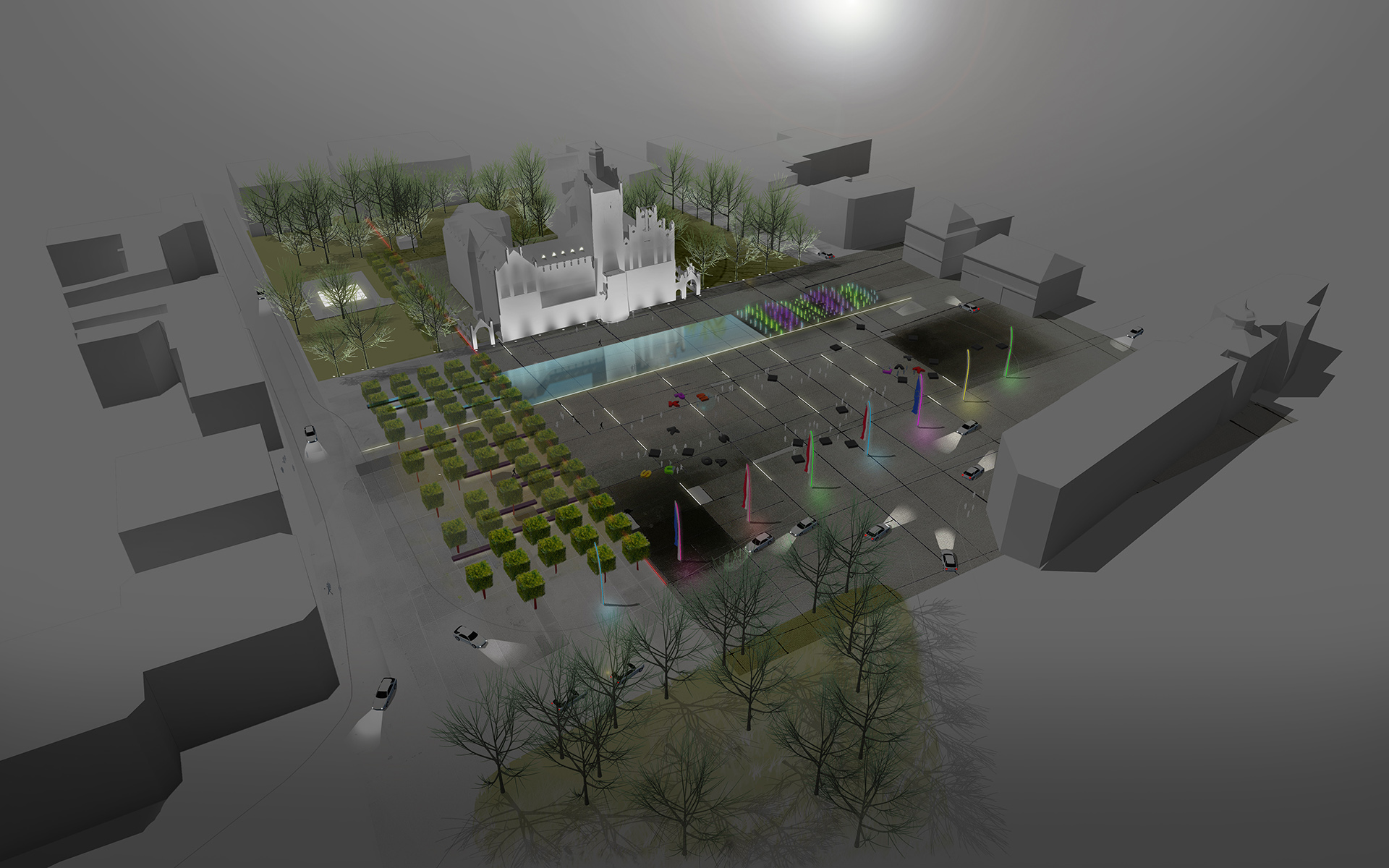TOWN HALL PLAZA COMPETITION DESIGN (WINNER)
The project seeks to give the existing car parking plaza back to the citizens. The design recreates the historic Plaza enclosed by the existing historic buildings. As the car park is being relocated underground, the plaza’s four key zones have been identified: the circulation zone, the vegetation zone linking existing green spaces, the representative zone with formal water elements and tree planting, and the spill-out zone with multifunctional interactive furniture that allow for transforming the space in minutes.
The design has been based on the key principles of a shared space as an effective and innovative tool to minimise the impact of vehicular traffic, maximise safety and user awareness and, after a century, give the Plaza back to pedestrians and cyclists as a usable, friendly and multifunctional space that fills Slupsk residents with pride and excitement. The City Council has awarded the author with the 1st prize for innovation and a radical striking proposal of outstanding functional and place making qualities.
PROJECT TYPE: Public realm, regeneration
CLIENT: President of Slupsk
LOCATION: Slupsk, Poland
PROJECT COMPLETION: 2015




